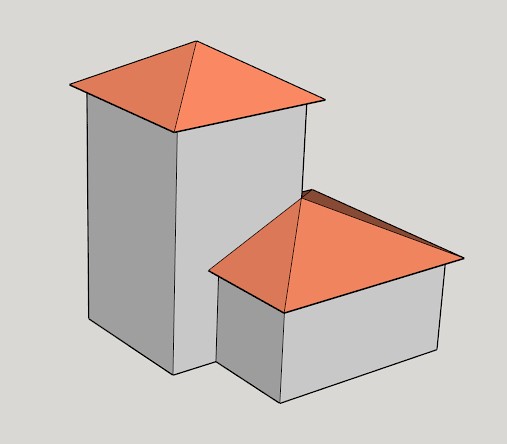|
|
Post by mproteau on Jun 12, 2016 19:37:06 GMT -5
This is a simple little model that will complement the stone buildings of Set 1. The templates are all done, and the texturing is underway.  |
|
|
|
Post by mproteau on Jul 4, 2016 9:33:01 GMT -5
There was a request for floor plans to go with the house, and that seemed like a keen idea. I'm putting together a PDF for the three different buildings that come with the Tower House, and I'll see about making floor plans for the other buildings as well! They'll be layered to allow putting windows and doors wherever the exterior walls allow. At first, I don't think I'll do much for adding interior features. Maybe over time I'll slip even more layers into the PDFs and update the releases. These are some early images...  I thought I'd experiment with using layers to mask lower levels. This is what it started looking like...  I decided I didn't like that, because it wasted ink on stuff that didn't add any value. What I've decided to do is make each floor work on its own. You can affix it to foamcore or cardboard or whatever to make it more rigid if that's your thing. The second floor will depict not only the tower floor, but also the roof over the building. You can slice them apart so they can be stacked and removed individually. The third floor is just the roof of the tower. Having decided that, I realized that putting the shutters just outside the perimeter of the house made it miserable to cut out (especially when mounting to foamcore!) so instead I'm moving the shutters to be flush with the outer edge of the walls. I'm also being careful now to not have drop shadows on the outside of the upper floors, which makes sense (what would they be casting a shadow on anyway?) The Tower House floor plan is almost complete. After that, I'm really hoping the House and Tower floor plans will just fall into place. |
|